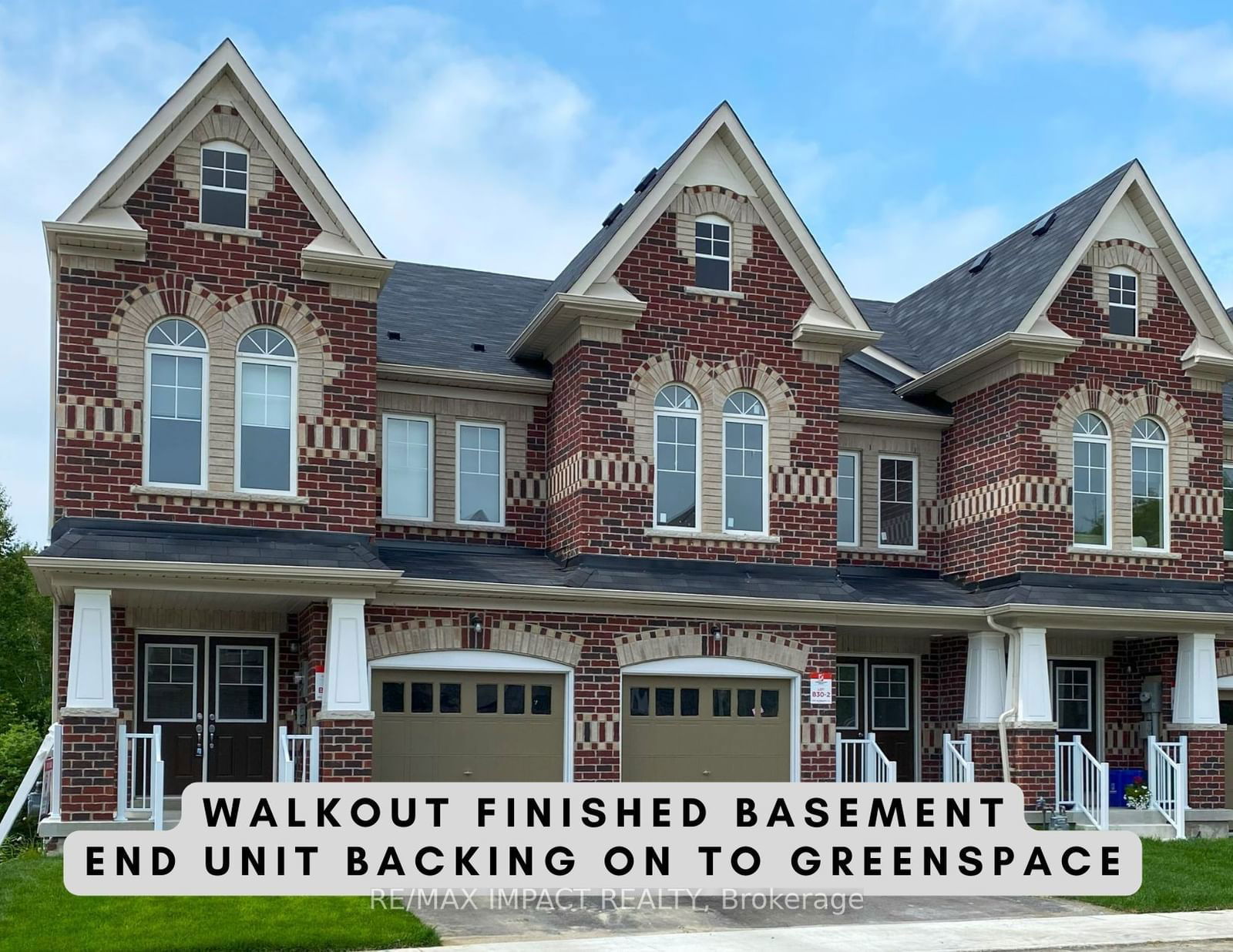$899,990
$***,***
4-Bed
4-Bath
2500-3000 Sq. ft
Listed on 6/24/24
Listed by RE/MAX IMPACT REALTY
A MUST SEE! Stunning Freehold Townhouse with Walkout Finished Basement and Green Space Views. Discover this remarkable end-unit townhouse in the newly developed area. This large 4-bedroom home offers over 2,500 sq ft of living space, a perfect blend of modern comfort and natural beauty. Enjoy a generously sized living & family rooms perfect for family gatherings and relaxation. A contemporary kitchen equipped with high-end appliances, ample storage, and a breakfast room for casual dining. The finished walkout basement includes a recreation room and a full 4-piece bathroom, offering additional living space & flexibility. Situated in a prime location, this townhouse offers the convenience of urban living with the tranquility of a natural setting. Don't miss the opportunity to own this beautiful home in a sought-after community.
STAINLESS STEEL APPLIANCES. RANGE/OVEN, REFRIGERATOR, DISH WASHER. WASHER & DRYER PAIR. ALL WINDOW COVERINGS & ELFs INCLUDED.
To view this property's sale price history please sign in or register
| List Date | List Price | Last Status | Sold Date | Sold Price | Days on Market |
|---|---|---|---|---|---|
| XXX | XXX | XXX | XXX | XXX | XXX |
| XXX | XXX | XXX | XXX | XXX | XXX |
| XXX | XXX | XXX | XXX | XXX | XXX |
| XXX | XXX | XXX | XXX | XXX | XXX |
E8472626
Att/Row/Twnhouse, 2-Storey
2500-3000
7+1
4
4
1
Built-In
2
0-5
Central Air
Fin W/O, Finished
Y
N
Brick
Forced Air
N
$1,560.60 (2024)
98.64x24.19 (Feet)
